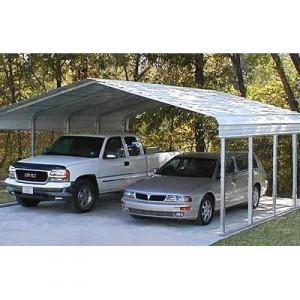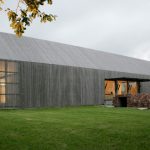
Metal carport planning consists of knowing the size, style, the amount of space available, and the installation of the carport kit that is ideal for your needs
Planning and site preparation are requirements essential to carport building. Metal carport planning consists of knowing the size, style, the amount of space available, and the installation of the carport kit that is ideal for your needs. The shelter should be able to cover the vehicle and still have room to walk on all sides of the vehicle. Make sure that you have enough height, width and length clearance for the carport. However, if your space is limited, you may need to consider a lean or attached installation. This could mean that the shelter would be directly adjacent to your home.
It is also important that you before you start the building project, you first determine if the metal carport would require a permit. Permits are usually required in various states due to the weather or climatic conditions. Events such as high winds, heavy rain and snowfall, earthquakes, in some case fires will determine what type of metal carports you are allowed to install in your property. These permits are guidelines that you have to follow before you make any major changes to your home. Once you have acquired all permits, you can start preparing your site.
Site preparations would consist of being sure that the area is flat and correctly leveled. Most manufacturers would recommend that you first install a carport foundation, doing so will provide a surface for your vehicle and more importantly, it provides a place to anchor the shelter down. Once you are complete with this stage, you can begin with the installation. If you decide to do the installation yourself, be sure that you strictly follow the installation instructions. It is not wise to take shortcuts during the assembly stage as it will only lead to structural or stability problems in the future. If you discover that this is something you can not do on your own, you may have to pay an extra charge if you want the carport manufacturer or dealer to do the installation for you.

















