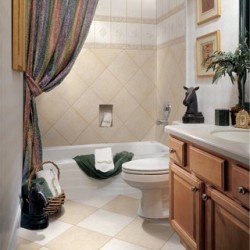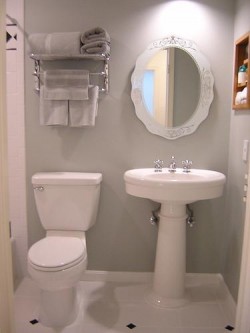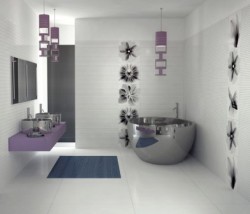There’s no shame in having a small bathroom, especially when it comes to the part of designing them for your family’s use. Contrary to popular belief, having a smaller bathroom is more convenient than a bigger bathroom. For one thing, you’d have less to worry about when it comes to design and maintenance. Also, you’re less likely to lose objects in a small bathroom space because there isn’t much space to lose them on.
Don’t listen to all those complainers who say that having a small bathroom is very detrimental. For me, a bathroom is never as small as they say it is as long as you can move comfortably around without hitting your elbows on the bathroom walls. I mean, it’s not like you’re going to live in your bathroom that you need to fit everything in your house inside it. As an interior designer, I believe that a smaller bathroom is actually a blessing for homeowners.
Modern Bathroom Designs for Small Spaces that Create the Illusion of Space
The number one trick that most interior decorators do with small spaced bathrooms is that they create the illusion of space. There are actually a lot of ways to do this and they all end up with the same result of a more impressive looking set up. By the time guests and visitors realize the extent of the bathroom’s actual size, they’d be too impressed by the technique utilized that they wouldn’t even see your bathroom as just a small and crowded space.
A popular space illusion technique consists of bathroom wall mirrors. Utilizing such wall mirrors for your small bathroom will create a perfect illusion of space because the mirror will reflect the other side of the bathroom, making it appear to be twice as spacious than it actually is. Accordingly, wall mirrors are perfect bathroom ornamental pieces because they make the space look more elegant and stylish, not to mention the fact that they serve a practical function of serving as aids to grooming.
Lastly, just as it is in interior design, the layout of a bathroom will help create an illusion of space where there is actually none. With smaller bathrooms, fixing or rearranging your bathroom furniture, so to speak, is easier because modifying the pipe positions will be less hassling, considering the fact that there is only little space to cover. What you should specifically do with the bathroom pieces, however, is not to line them up equidistantly from each other but group them into twos or threes and separate these groupings from one end of the bathroom to the other. This type of lay out will leave wide open spaces in between, say, your sink, toilet, and shower, thereby creating a very convincing illusion of space.
Other Practical Bathroom Design Ideas for Small Spaces
Apart from the visual, bathroom design also includes how people perceive a certain object or event with their other senses. As such, I think that using powerful deodorants would be beneficial, especially for smaller bathrooms. You wouldn’t want to use grocery bought bathroom fresheners because that will make your bathroom smell cheap and commonplace. Instead, try investing in candle and wax aromatherapy kits that you can buy in your local specialty boutiques or generic hardware stores. I suggest the lavender or mint fragrances – those are my favorite!
When you design your small bathroom, always have in mind the people who will be using it. Will it be a visitor’s bathroom or one that you and your family members will use on a regular basis? From there, try to figure out the perfect balance between comfort and aesthetics. What I always tell my clients, when faced with a similar small bathroom design problem, is to think up cleverly and specifically how to turn the common notion of that specific bathroom from ‘crowded’ to ‘cozy’.



















